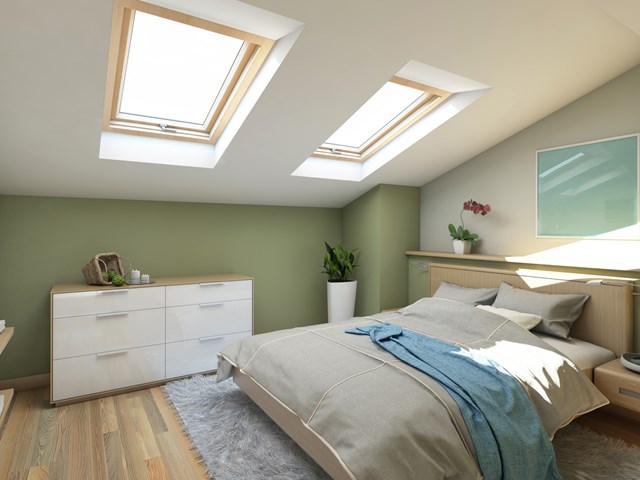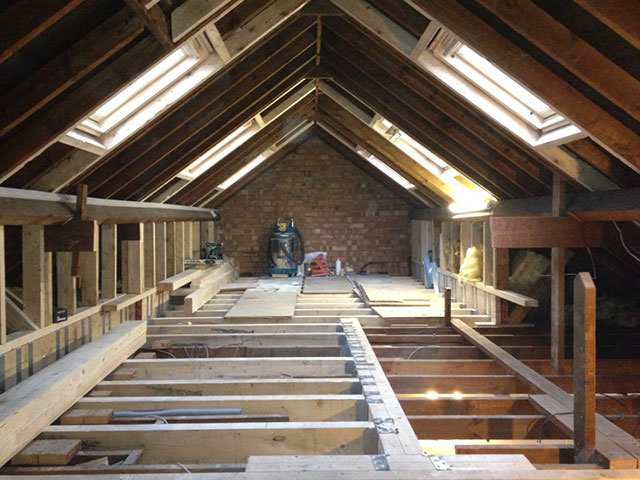Converting your loft into a livable space can be a fantastic way to add value to your home and create a stylish new room. However, it’s crucial to ensure that your loft conversion meets building regulations and safety standards to avoid potential issues down the road. Not only will this help you avoid fines and penalties, but it will also ensure the safety and comfort of your new space. Here’s a comprehensive guide on how to ensure your loft conversion complies with all necessary regulations and safety standards.
1. Understand the Building Regulations
Before embarking on a loft conversion project, familiarize yourself with the relevant building regulations. In the UK, building regulations are designed to ensure that building work is carried out safely and to a high standard. The main regulations that affect loft conversions include:
- Structural Integrity: Ensuring that the new space is safe and secure, with adequate support for the existing structure.
- Fire Safety: Implementing measures to prevent and contain fires, including fire-resistant materials and escape routes.
- Insulation and Ventilation: Meeting thermal efficiency standards to ensure energy conservation and proper airflow.
- Safety and Accessibility: Installing safe staircases and providing easy access to the new loft area.
You can obtain detailed information from your local authority or the government’s official building regulations website.
2. Hire a Qualified Architect or Designer
Engaging a qualified architect or designer can make a significant difference in ensuring your loft conversion meets all regulatory requirements. A professional will:
- Create Accurate Plans: They will draw up detailed plans that adhere to building regulations, helping to avoid costly mistakes.
- Manage Applications: They can handle the submission of plans to your local authority for approval, ensuring that all necessary permits are obtained.
- Offer Expert Advice: They’ll provide guidance on materials, structural changes, and design elements that comply with regulations.
3. Apply for Planning Permission
In many cases, you will need to obtain planning permission before beginning your loft conversion. While some loft conversions fall under permitted development rights, others may require formal planning permission, especially if they involve significant changes to the roofline or structure.
Check with your local planning authority to determine whether you need permission and what the application process involves. This step is crucial to avoid future complications or enforcement actions.
4. Ensure Structural Safety
One of the primary concerns in a loft conversion is maintaining the structural integrity of your home. A structural engineer can assess your home’s existing framework and design the necessary reinforcements to support the new space. Key considerations include:
- Reinforcement of Roof Beams: The new space will require additional support, which may involve reinforcing or replacing roof beams.
- Load-Bearing Walls: If you need to remove or alter load-bearing walls, ensure that appropriate supports are put in place.
- Foundation Assessment: Depending on the extent of the conversion, the existing foundation may need to be assessed or reinforced.
5. Implement Fire Safety Measures
Fire safety is a critical aspect of any loft conversion. Compliance with fire safety regulations will protect you and your family in the event of a fire. Important measures include:
- Fire-Resistant Materials: Use fire-resistant materials for walls, floors, and ceilings to slow the spread of fire.
- Smoke Alarms: Install smoke alarms in key areas, including the new loft space and on each floor of the home.
- Fire Escape Routes: Ensure that there is a safe and accessible route for escape in case of an emergency. This typically involves installing a fire-safe staircase and possibly a fire escape window.
6. Address Insulation and Ventilation
Proper insulation and ventilation are essential for creating a comfortable and energy-efficient loft space. Insulation helps regulate temperature and reduce energy bills, while ventilation prevents issues like condensation and mold. Key aspects to consider include:
- Thermal Insulation: Use appropriate insulation materials to meet the thermal performance requirements. This often involves insulating the roof and walls of the loft.
- Ventilation: Install vents or windows to allow for adequate airflow. This helps prevent condensation and maintains good air quality.
7. Install Safe and Accessible Stairs
The staircase leading to your loft conversion is not just a means of access but a critical component of safety and compliance. Ensure that your staircase:
- Meets Minimum Dimensions: Follow regulations for tread width, riser height, and handrail height.
- Is Fire-Safe: The staircase should be constructed from fire-resistant materials and ideally enclosed to protect against smoke and fire.
- Includes Landings: Proper landings at the top and bottom of the stairs are required to ensure safe use. For more articles, information, and resources about how to ensure your loft conversion meets building regulations and safety standards, be sure to visit https://loftconversion.london/ to learn more.

8. Obtain a Completion Certificate
Once the conversion is completed, you will need to obtain a completion certificate from your local authority. This certificate confirms that the work has been carried out in accordance with building regulations and is safe for use. To obtain this certificate:
- Request an Inspection: Contact your local authority to arrange for a final inspection of the completed work.
- Provide Documentation: Submit any required documentation, including proof of compliance with building regulations.
9. Regular Inspections During Construction
Throughout the construction process, it’s important to have regular inspections to ensure that the work is being carried out correctly and remains compliant with regulations. This includes:
- Site Inspections: Arrange for periodic visits by building control officers or qualified professionals.
- Address Issues Promptly: If any issues are identified, address them immediately to avoid complications later.
Conclusion
Ensuring that your loft conversion meets building regulations and safety standards is vital for the success of your project. By understanding the regulations, hiring qualified professionals, and adhering to safety and design requirements, you can create a beautiful, functional, and safe new space in your home. Remember, investing in compliance and safety upfront will save you time, money, and stress in the long run.




